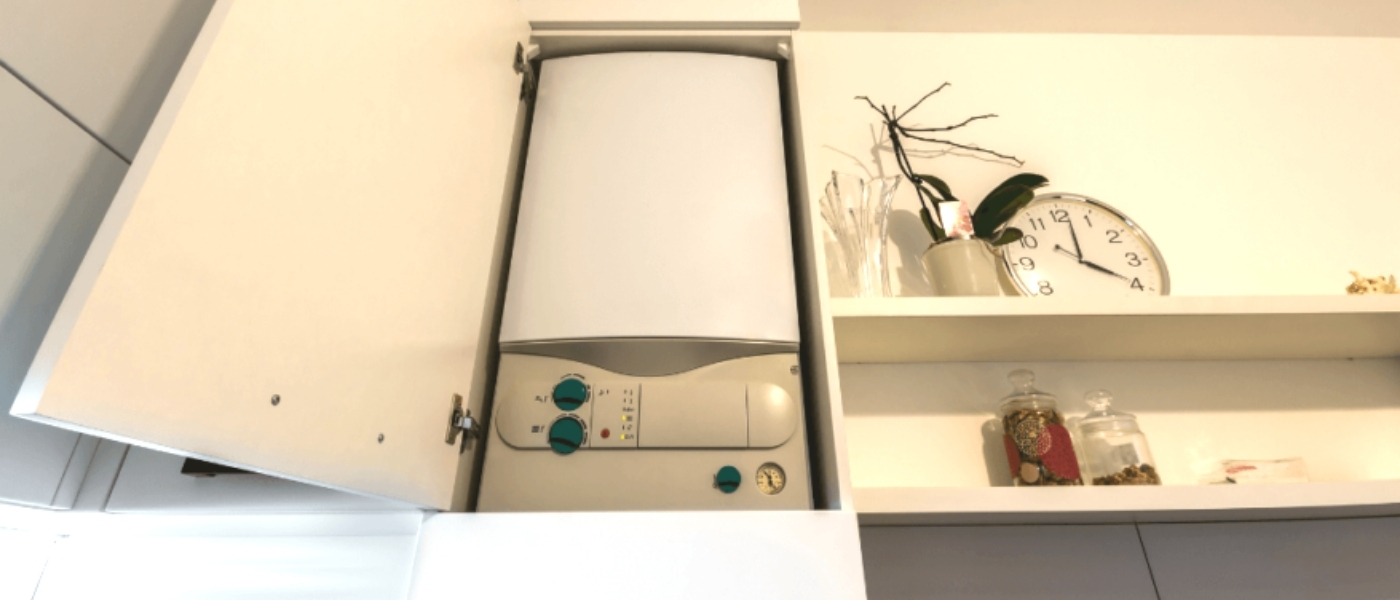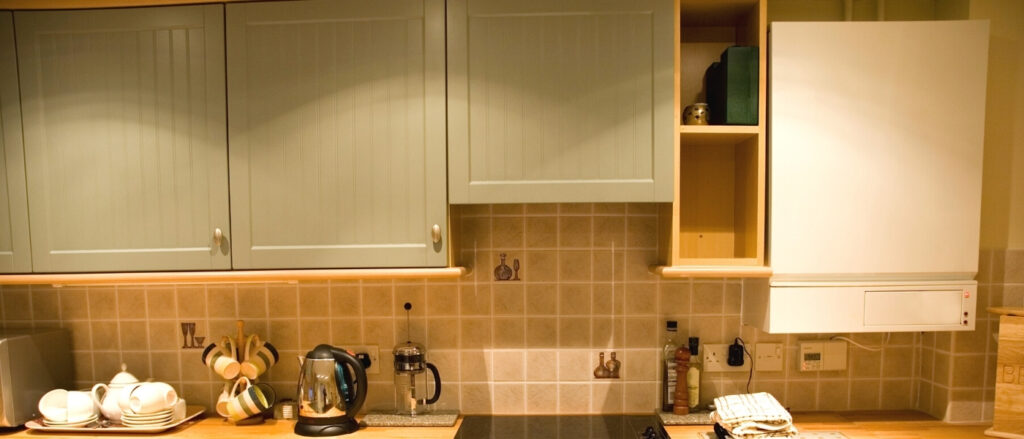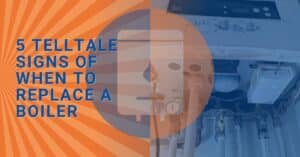
When installing a boiler in the kitchen, some homeowners prefer to have their boiler tucked away from sight in a kitchen cupboard. But it is important that the installation meets the necessary regulations, to do so.
If you have been wondering if installing or relocating your boiler to the kitchen cupboard is a good idea, we will be going over the best cupboard designs and ways to conceal your boiler. We will be looking into the important boiler regulations you need to consider before installing your boiler in the kitchen cupboard.
Boiler Regulations in The Kitchen
When having your boiler installed, it is important that all boiler regulations stipulated in the Boiler Plus Legislation of 2018 are adhered to because they exist to protect you, your property and those who live around you.
Ventilation
Perhaps the key consideration when installing a boiler in your kitchen cupboard is ventilation. The boiler itself might not require ventilation, although a good supply of oxygen will enable the gas to combust properly. The ventilation is meant for the waste gases produced by the boiler such as carbon monoxide.
Other harmful substances found in the combusted gases include Carbon Dioxide, heavy metals, acidic gases and particulates. All these substances exit the boiler and your house through the flue. There are two types of flues and each of them has its own regulations.
Horizontal Flue
A horizontal flue is quite simple to install and is often cheap since it exits the wall from the back of the boiler. As such, the boiler must be enclosed by the cupboard along one of the external walls in yourkitchen to allow installation of the horizontal flue.
If your kitchen overlooks a neighbour’s property or a public alleyway, then the flue should be at least 600mm away especially if the flue is directed towards the property. If the flue is directed towards a neighbours window or door, then a 2-metre distance should be maintained.
 Although this is part of the regulations, we would also suggest making sure this is the case to avoid any bust-ups and angry neighbours, as they won’t be happy if gas is pouring into their humble abode.
Although this is part of the regulations, we would also suggest making sure this is the case to avoid any bust-ups and angry neighbours, as they won’t be happy if gas is pouring into their humble abode.
For homes that are packed close together and these distances cannot be met, your heating engineer will utilize a plume management kit that directs flue gas away from windows, doors and your neighbour’s property.
Vertical Flue
Vertical flues travel upward from the top of the boiler to the top of a pitched roof where they exit. You might notice the vertical flue near a chimney or high up on a wall.
According to the regulations, a flue should be 300mm away from the window. Other windows might even require you to install the flue over 1500mm away.
Installation of a vertical flue is often more complex than the installation of a horizontal flue. This is due to the bends involved in the vertical flue that reduce the maximum length the flue can travel by a metre. In other words, if a boiler has 6 metres of the flue, one bend would reduce the length to 5 metres.
Kitchen Cupboard Boiler Installation Regulations
While there are no specific legal requirements for fitting a boiler in a kitchen cupboard, your boiler manufacturer is likely to provide some instructions to emphasize safety and accessibility in the event of a repair or service. Manufacturers will often recommend:
- At least a 50mm clear clearance between the boiler and the cupboard.
- There should also be a 300mm gap between the cupboard and the top of the boiler.
- There should also be at least a 100mm gap between the cupboard and the bottom of the boiler.
Condensate Pipe
Most modern boilers are condensing which means they produce acidic water vapour. The boilers have a condensate pipe where the acidic water vapour drains.
Most heating engineers would agree that one of the best places to discharge the water vapour is the kitchen sink. In this case, installing your boiler in the kitchen cupboard can be advantageous, if the condensate pipe drains through the internal waste pipe.
Kitchen Cupboard Accessibility
It is important that the boiler is accessible to a heating engineer within the cupboard. This can be achieved by having 650mm to 700mm between the boiler and the wall. This ensures that any repairs or services can be conducted safely without strain. It also prevents congestion in the kitchen cupboard and sometimes, the build-up of carbon monoxide.
Boilers That Can Fit in The Kitchen Cupboard
A combi boiler can fit perfectly in the kitchen cupboard due as it is one of the lightweight boilers we have today. It would also be easier to adhere to the cupboard accessibility regulations considering the boiler is small and compact.
System and Regular boilers are not only large in size but they do carry some extra baggage with them, which is the storage tank or hot water cylinder. If you do not have sufficient space in your kitchen, fitting either of these boilers could result in your kitchen feeling cramped up or you might fail to meet some important regulations.
How to Hide Your Boiler: Boiler Kitchen Cupboard Design

Despite the incredible service it provides, a boiler is not the best thing to look at hence the reason homeowners prefer to conceal it in the kitchen cupboard. As a matter of fact, a survey was conducted and found that prospective homebuyers would shave off nearly £5000 if the boiler was not well hidden.
If you would like to redesign your boiler, one idea is to paint the boiler with your preferred colour. If you opt to do this, you should get paint that is heat resistant and moisture resistant. You can explore your artistic side and have some impressive designs on the boiler or you can simply mesh the boiler with the surroundings to achieve a seamless look. You never know, you might just create a 21st century Picasso in your kitchen.
In the event that you do no
t have enough cupboard space to hold a boiler without going against the regulations, then you should consider customizing your cupboard. For a seamless look in your kitchen, you could paint your cupboard the colour of the surrounding walls.
Hiding the boiler itself is one thing, but you might want to hide or conceal the pipework as well. One way of doing this is by boxing in the pipework and painting the exterior a colour you find appealing. Since most boilers use copper pipes, you could attach some lights to them for a more interesting design.
In most cases, keeping a boiler out of sight is the reason most homeowners in the UK prefer to keep a boiler in a cupboard. However, there are some critical regulations that need to be followed in order to protect yourself and the people that live near you. There are also different ways of customizing your boiler and implementing some designs that make your boiler less of an eyesore.
If you need advice or help to install your boiler in the kitchen or even repositioning it, then you can get in touch with us at SP boiler Services. We cover all areas across London and can usually get out to your property within the space of 24 Hours!
 by Proud London Home Owners
by Proud London Home Owners





